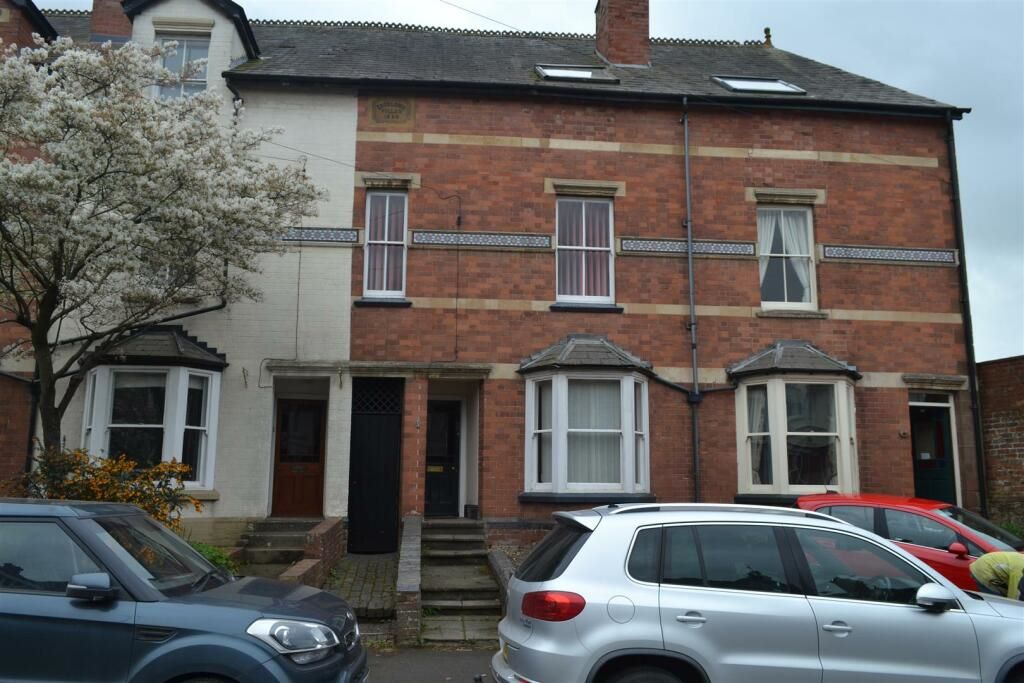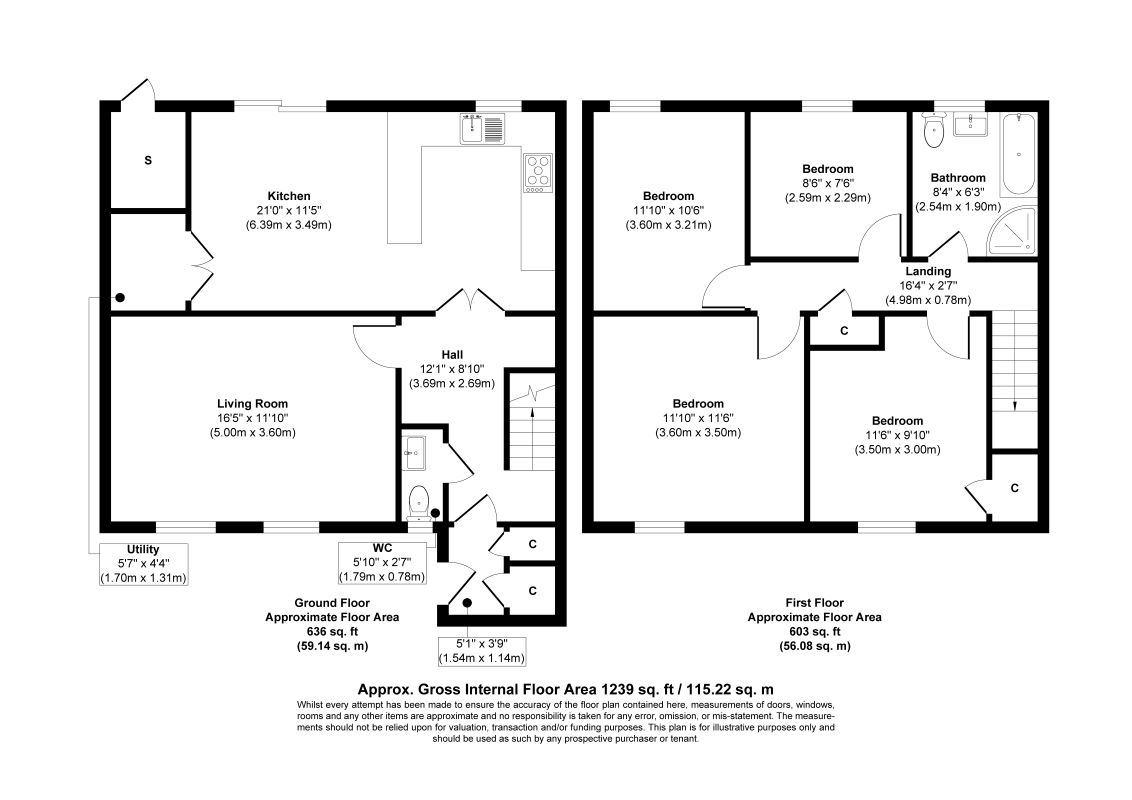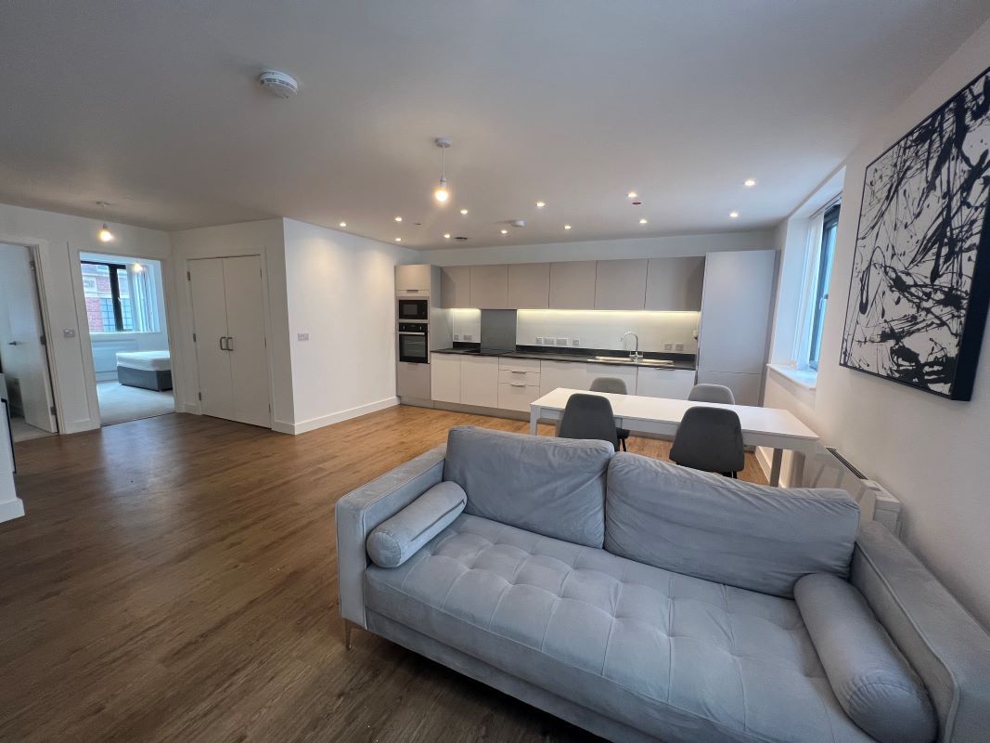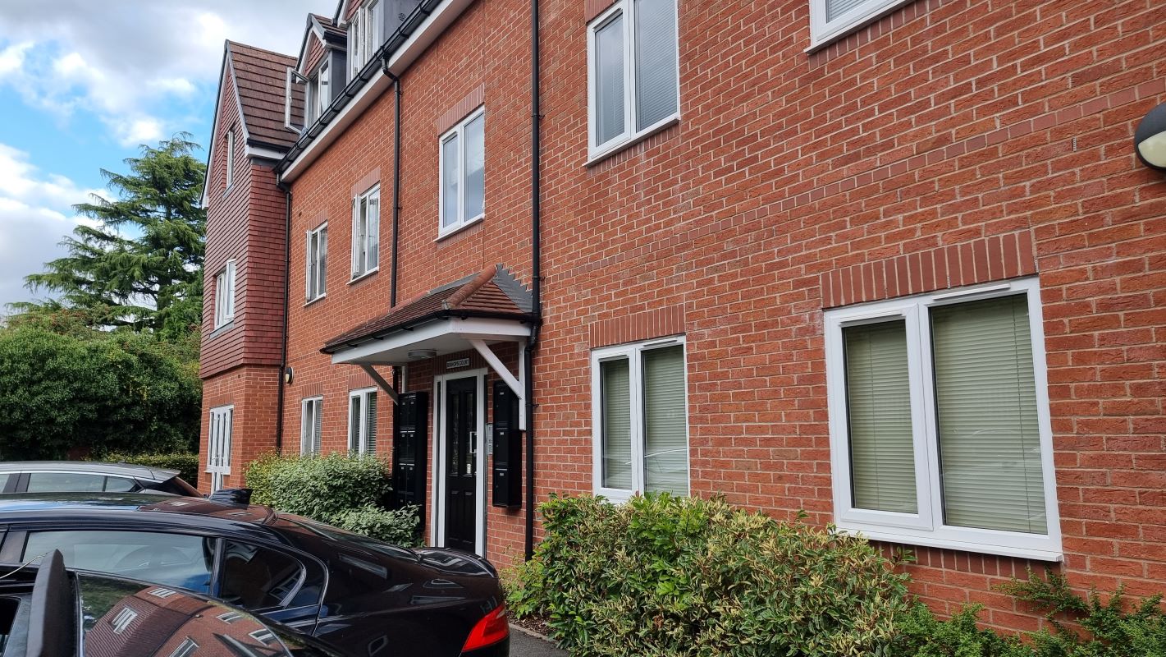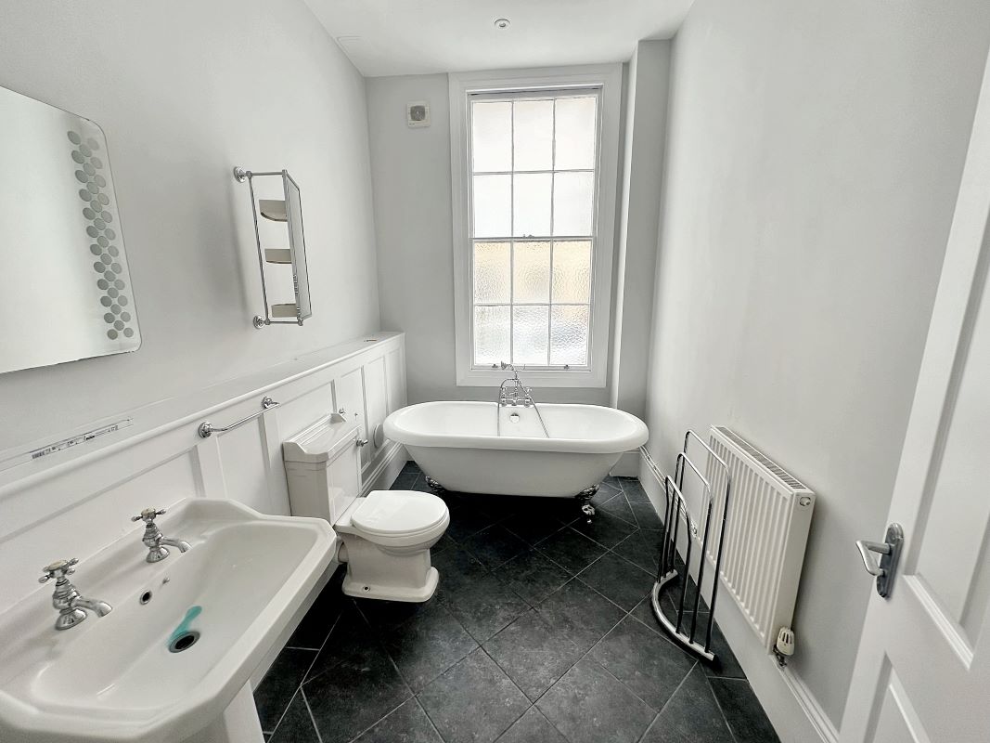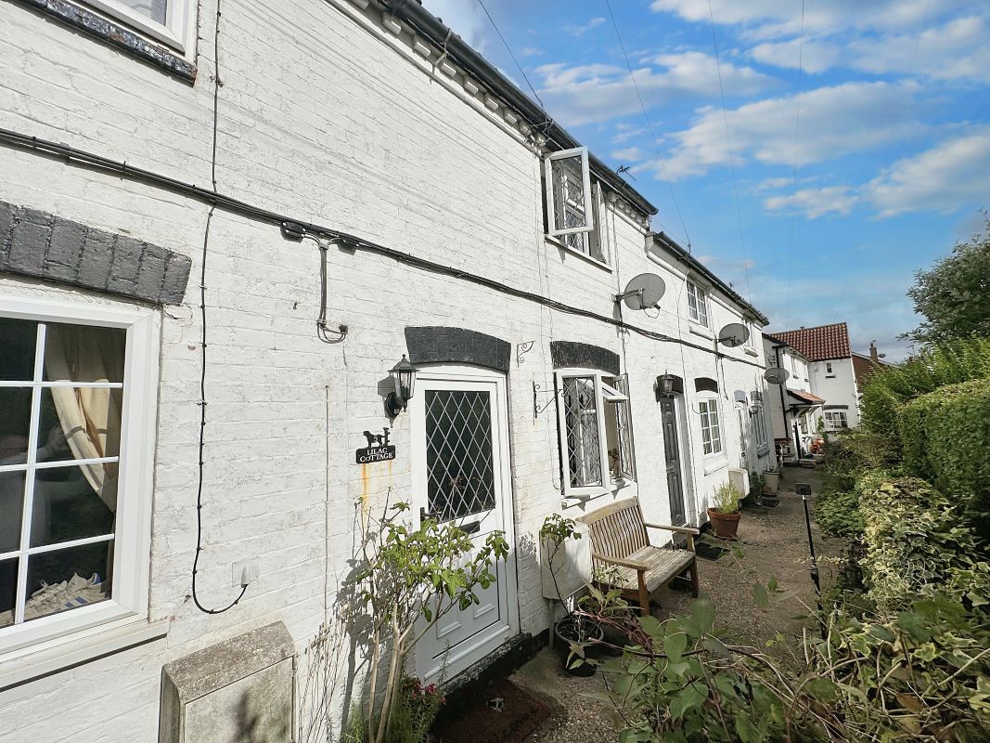167 Bargates
Loading the bidding panel...
167 Bargates, Leominster, Herefordshire, HR6 8QT
Spacious 4 bed town house in need of modernisation.
Spacious 4 bed town house in need of modernisation.
Description
Property Features
Character Town House
4 Bedrooms
Three Storey
Sitting Room
Separate Dining Room
Kitchen
Ground Floor Bathroom
Cellar
South Facing Courtyard and Rear Garden
In Need of Modernisation
Property Summary
For sale by unconditional online auction on 31 October 2024.
An exciting opportunity to purchase a three storey house in a prominent position and in need of modernisation. The property offers spacious and character accommodation to include a reception hall, sitting room with fireplace, spacious dining room, kitchen, ground floor bathroom, useful cellar, 4 double bedrooms and outside a gravelled garden to front, a south facing courtyard garden to rear with access to a large main garden, ideal for families or keen gardeners.
Bargates is well positioned for Leominster's town centre and amenities to include a nearby Morrisons supermarket and the town centre offers a wealth of amenities to include good schooling, sixth form college, sports centre with swimming pool, shops and supermarkets, cafes and restaurants.
The cathedral city of Hereford is just 13 miles to the south and motorway links are available at Worcester 30 miles to the east.
Details of 167 Bargates, Leominster are further describes as follows:
Full Details
A recess porch with an original tiled floor and entrance door opens into a reception hall.
The reception hall has character features to include coving, a feature archway and a door leading off into the sitting room.
The sitting room has a delightful bay window to front with sash windows overlooking Bargates, also an open fireplace with tiled hearth and a fire surround and mantle shelf over. There are usable alcoves to either side of the chimney breast and picture picture rail.
From the reception hall a door opens into the good size dining room which is an ideal environment for entertaining having a fireplace with tiled hearth, a picture rail and a window looking out to the attractive courtyard garden.
From the dining room a door opens into the kitchen. The kitchen has a working surface with an inset sink unit, cupboards and drawers under and space and plumbing for a washing machine. There is a further working surface with an inset gas hob, a gas double oven under, a concealed extractor hood with fan over and there are cupboards and also space for a fridge. The kitchen has matching eye-level cupboards, tiled splashbacks, tiled flooring, window to side and a door giving access to a courtyard garden.
From the kitchen a door opens into the bathroom having a suite in white to include a side panelled bath, pedestal wash hand basin and a low flush W.C. There is tiling to splashbacks, frosted window to side and doors into an airing cupboard housing a factory insulated hot water cylinder with immersion hater.
From the reception hall a staircase rises up to the first floor landing with doors off to the first floor bedroom accommodation.
Bedroom one is a large double bedroom has 2 sash windows to the front, shelving fitted to either side of the chimney breast, an electric night storage heater and ample room for bedroom furniture.
Bedroom two is also a large double bedroom having a sash window to rear with attractive outlook over gardens..
From the first floor landing a staircase rises up to the second floor landing with doors off to second floor bedrooms.
Bedroom three is a good sized bedroom having a Velux roof light, exposed floorboards and a latch and lever door into a large walk-in storeroom, which may have potential for an en-suite.
Bedroom four has an attractive far reaching view through a sash window to the rear across Leominster town and also has ample room for bedroom furniture.
From the dining room a door gives access to steps leading down to a cellar.
The good size cellar offers potential for conversion into further accommodation but also provides a useful storage space.
OUTSIDE.
The property is situated in a prominent position along Bargates having unrestricted parking to front and a pathway with steps give access to the front door and there are raised gravelled gardens.
REAR GARDENS.
The property enjoys a private, south facing courtyard garden which is brick paved and has outside lighting, a cold water tap and gated access to a pathway leading in-between neighbouring gardens along to the garden.
The large main garden is ideal for young families and keen gardeners and is laid mainly to lawn with attractive floral borders. There is brick walling to side boundary , a timber built storage shed and the garden could easily be fenced off to make a private garden area.
The property has access through a shared secure door along a pathway providing rear access.
SERVICES.
All mains services are connected and telephone subject to BT regulations.
ONLINE AUCTION
For sale by unconditional online auction on 31 October 2024 and the Auction will be hosted by Town and Country Property Auctions www.townandcountrypropertyauctions.co.uk
An option to bid and terms and conditions can be seen on their website.
UNCONDITIONAL LOT Buyers Premium Applies Upon the fall of the hammer, the Purchaser shall pay a 5% deposit and a 5%+VAT (subject to a minimum of £5,000+VAT) buyers premium and contracts are exchanged. The purchaser is legally bound to buy and the vendor is legally bound to sell the Property/Lot. The auction conditions require a full legal completion 28 days following the auction (unless otherwise stated).
Reception Hall
Sitting Room 5.05m x 3.05m (16'7" x 10')
Dining Room 4.04m x 3.66m (13'3" x 12')
Kitchen 3.40m x 2.24m (11'2" x 7'4")
Bathroom
Bedroom One 5.26m x 3.66m (17'3" x 12')
Bedroom Two 4.11m x 3.81m (13'6" x 12'6")
Bedroom Three 5.26m x 4.57m (17'3" x 15')
Bedroom Four 4.14m x 3.84m (13'7" x 12'7")
Cellar 5.26m x 2.95m (17'3" x 9'8")
Rear Garden
* The Guide Price given is an indication as to where the Reserve is currently set. The Reserve is the minimum price that the auctioneer is authorised by the vendor to sell the property for. It is subject to change throughout the marketing period. Where the Guide Price is a single figure, the current Reserve will not be more than 10% above that single figure, and where a price range is given (i.e. £50,000 - £55,000), the Reserve will not exceed the upper level of the range. It is not necessarily what the auctioneer expects it will sell for.
We would like to point out that all measurements, floor plans and photographs are for guidance purposes only (photographs may be taken with a wide angled/zoom lens), and dimensions, shapes and precise locations may differ to those set out in these sales particulars which are approximate and intended for guidance purposes only.
These particulars, whilst believed to be accurate are set out as a general outline only for guidance and do not constitute any part of an offer or contract. Intending purchasers should not rely on them as statements of representation of fact, but must satisfy themselves by inspection or otherwise as to their accuracy. No person in this firms' employment has the authority to make or give any representation or warranty in respect of the property.
- Bidding via committed offer is simple
- Bid for free - No bidders security deposit needed, just register for auction passport
- Online bidding process runs to advertised end date
- If you are highest bidder at the end of the bidding process one of the TCPA / Auctionline team will contact you to proceed with the sale under relevant legal process. A reservation fee and deposit may be required at this stage. please contact relevant team or refer to terms and conditions
- All interested bidders are assumed to have carried out due diligence and checks prior to bidding on the lot
- Buyers are advised to refer to individual terms and conditons, relevant legal pack and are not to rely on details or videos provided by the agent as statement of fact on the basis on proceeding with a sale
By setting a proxy bid, the system will automatically bid on your behalf to maintain your position as the highest bidder, up to your proxy bid amount. If you are outbid, you will be notified via email so you can opt to increase your bid if you so choose.
If two of more users place identical bids, the bid that was placed first takes precedence, and this includes proxy bids.
Another bidder placed an automatic proxy bid greater or equal to the bid you have just placed. You will need to bid again to stand a chance of winning.
Register for auction alerts
By subscribing here you agree to receive relevant emails, news and updates from Town & Country Property Auctions. You can unsubscribe at any time.
Selling
No fuss, fast & free*
Town and Country offer a free selling service to a growing number of people choosing to sell their property quickly and easily through auction.
*Contact individual regions for cost
Buying
How to bid
Our buying at auction guide will help you throughout the process providing you with guidance to confidently secure your purchase.
